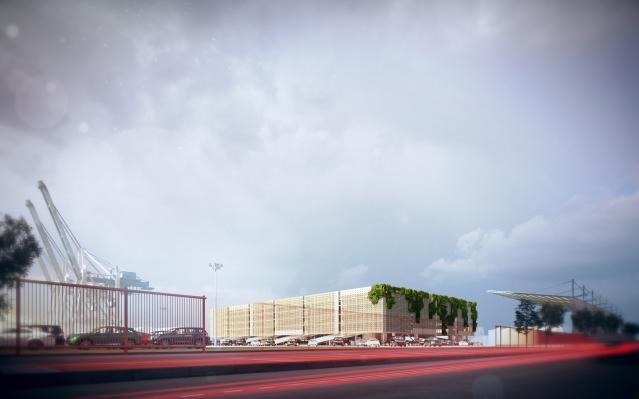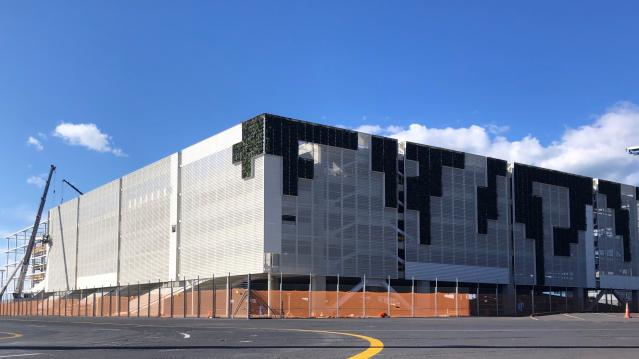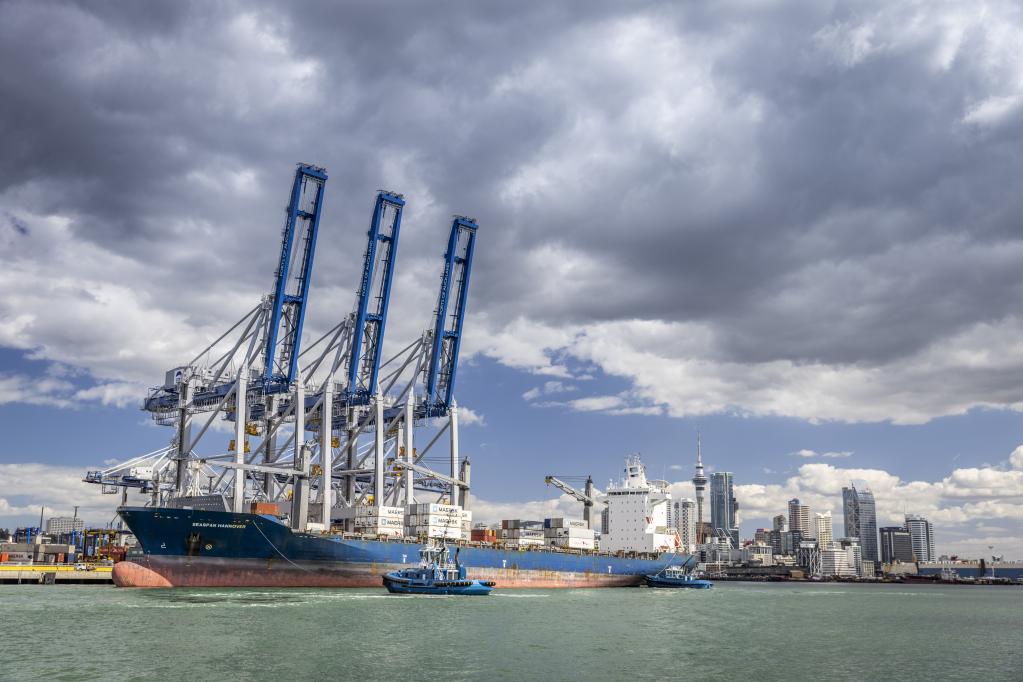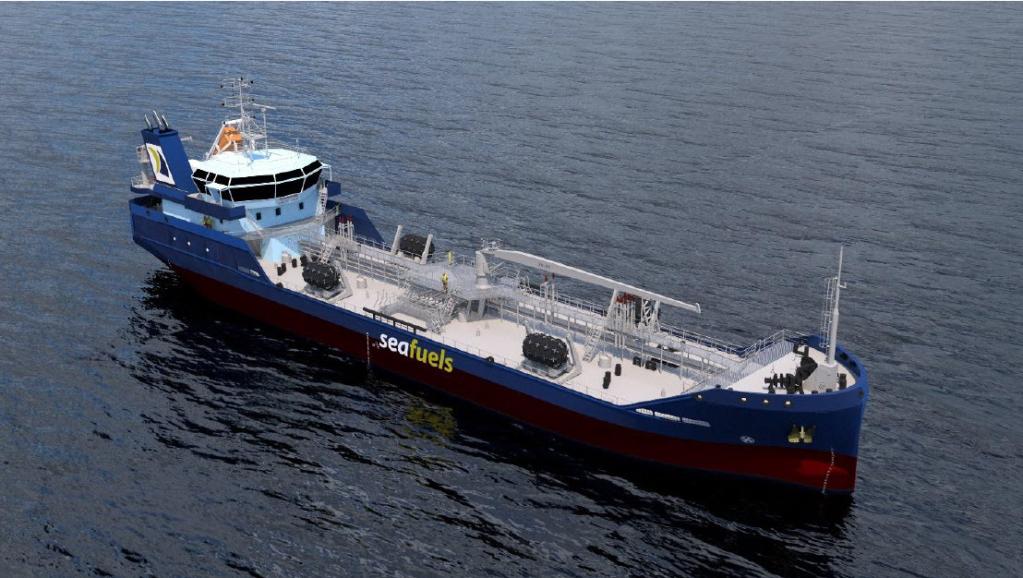| Misc |
Change of status and details once delivered to the port |
Auckland |
Terminal, Multi-Cargo |
$38.00 per Unit |
- |
| |
Charge for ANY Manual/EDI change to ANY cargo details e.g : 1) Vessel/voyage; 2) Routing; 3) ISO (Equipment); 4) Commodity; 5) Temperature; 6) Hazardous Information; 7) Booking Information; 8) LOP; 9) Weight (VGM); 10) VIN number; 11) Imports nominated for rail after export cut-off. Any applicable moves MAY be charged in addition to this. |
| Containers |
Fumigation - Terminals |
Auckland |
Terminal |
$356.00 per Cont |
- |
| |
Includes use of area plus move to/from facility. Standard free storage applies. |
| Services |
Fumigation - Multi Cargo |
Auckland |
Multi-Cargo |
$96.00 per Unit |
- |
| |
Includes use of area - containers, vehicles or unitised cargo. Timber Packs charged per pack up to 20m3. Standard free storage applies |
| Services |
Heat Treatment |
Auckland |
Multi-Cargo |
$60.00 per Unit/TEU |
- |
| |
Includes use of area - containers, vehicles or unitised cargo. Timber Packs charged per pack up to 20m3. |
| Containers |
Customs Internal Inspection Containers |
Auckland |
Terminal, Multi-Cargo |
$381.00 per Cont |
- |
| |
Includes moves to/from inspection facility. |
| Containers |
Internal move within a terminal 20' |
Auckland |
Terminal |
$103.00 per 20' |
- |
| |
Additional move of a container within the same wharf. |
| Containers |
Internal move within a terminal 40' |
Auckland |
Terminal |
$175.00 per 40' |
- |
| |
Additional move of a container within the same wharf. |
| Containers |
MPI 6 sided External Inspection - Terminals |
Auckland |
Terminal |
$373.00 per Cont |
- |
| |
Includes use of area, plus move to/from facility |
| Containers |
MPI 6 sided External Inspection - Multi-Cargo |
Auckland |
Multi-Cargo |
$10.00 per Cont |
- |
| |
Facility fee for use of area for 6 sided inspection. Charged with the Ship Exchange invoice |
| Containers |
MPI Internal Inspection 20' |
Auckland |
Terminal, Multi-Cargo |
$512.00 per 20' |
- |
| |
Includes use of area and facility, plus moves to/from facility |
| Containers |
MPI Internal Inspection 40' |
Auckland |
Terminal, Multi-Cargo |
$733.00 per 40' |
- |
| |
Includes use of area and facility, plus moves to/from facility |
| Containers |
Reinstate Container - Late CEDO |
Auckland |
Terminal |
$416.00 per Cont |
- |
| |
Reinstate container to the vessel load list if the CEDO is received late and operationally can be planned to the vessel. Applied to any container that doesn't have a valid CEDO within 24 hours prior to the vessels ETA. |
| Containers |
Containers Vanned/Devanned Import/Export 20' |
Auckland |
Terminal, Multi-Cargo |
$127.00 per Cont |
- |
| |
Facility charge for use of space only |
| Containers |
Containers Vanned/Devanned Import/Export 40' |
Auckland |
Terminal, Multi-Cargo |
$244.00 per Cont |
- |
| |
Facility charge for use of space only |
| Containers |
Taping of a container required by MPI |
Auckland |
Terminal |
$348.00 per Cont |
- |
| |
Taping of a container required by MPI. Includes associated moves, labour and materials and inspection-related costs. 24 hours notice of vessel ETA with vessel name and container numbers are required to secure this charge. If notice is not adhered to, extra moves will be incurred and charged. Refer to the Internal move within a terminal charge. |
| Containers |
Wash of a container required by MPI 20' |
Auckland |
Terminal, Multi-Cargo |
$364.00 per 20' |
- |
| |
Wash of a container required by MPI. Includes the move to the wash area, the wash and the move from the wash area. |
| Containers |
Wash of a container required by MPI 40' |
Auckland |
Terminal, Multi-Cargo |
$421.00 per 40' |
- |
| |
Wash of a container required by MPI. Includes the move to the wash area, the wash and the move from the wash area. |
| Containers |
Customs X-ray Containers |
Auckland |
Terminal, Multi-Cargo |
$342.00 per Cont |
- |
| |
Includes use of area plus move to/from facility |
| Containers |
Export DG Certificate - Penalty |
Auckland |
Terminal, Multi-Cargo |
$65.00 per Cont |
- |
| |
DG administration fee per container for non-compliant regulatory paperwork (related to Export DG's) |
| Containers |
Dangerous Goods Container Surcharge |
Auckland |
Terminal, Multi-Cargo |
$32.00 per Cont |
- |
| |
Dangerous Goods Container Surcharge per container applied on all import and export Dangerous Goods containers as a handling and administrative fee. The charge includes the printing of the Dangerous Goods Certificate for imports as received from the transportation company to hand over to its driver upon completion. |
| Containers |
Dangerous Goods Penalty |
Auckland |
Terminal, Multi-Cargo |
$1660.00 per Cont |
- |
| |
Charged to any carrier/party for the mis-declaration or failing to properly advise the delivery of an Import / Export / Tranship Dangerous Goods container or failing to deliver/pick up a planned Direct to Motor Vehicle (DMV) Dangerous Goods container. |
| Containers |
Border Security Charge - Container |
Auckland |
Terminal, Multi-Cargo |
$7.00 per TEU |
- |
| |
Covers compliance costs relating to: 1) MPI biosecurity - NZ Customs container security and IMO - ISPS requirements. 2) Payable on full international import and export containers. Note: The Border Security Charge is subject to change conditional on one month's written notice. |
| General Cargo |
Port Security Charge - Bulk/Breakbulk (includes Vehicles > 20m3) |
Auckland |
Multi-Cargo |
$0.20 per tonne / m3 |
- |
| |
Security compliance costs relating to: 1) Border Security requirements. 2) Payable on all international import & export cargo. 3) Charged as tonne or m3, whichever is greater. 1 tonne/m3 minimum applies |
| Vehicles |
Port Security Charge - Cars <20m3 |
Auckland |
Multi-Cargo |
$2.00 per Unit |
- |
| |
Security compliance costs relating to: 1) Border Security requirements. 2) Payable on all international import & export cargo. |
| Misc |
CEDO Application |
Auckland |
Terminal |
$85.00 per Booking Ref |
- |
| |
Complete CEDO applications for empty containers |
| Misc |
Mobile Containment Bund Fergusson |
Auckland |
Terminal |
$921.00 per Day |
- |
| |
Includes use of the bund and 2 moves (onto bund and off bund). All cleaning will be charged separately at cost. The daily charge will apply until the bund is returned clean. Any moves to/from Multi-Cargo and all associated 3rd party costs are not included. |
| Misc |
Mobile Containment Bund Multi-Cargo |
Auckland |
Multi-Cargo |
$921.00 per Day |
- |
| |
Daily charge includes use of the bund only. All cleaning will be charged separately at cost. The daily charge will apply until the bund is returned clean. |
| Misc |
Crane Lift Permit |
Auckland |
Multi-Cargo |
$1274.00 per Lift |
- |
| |
Applies to approved crane operators only |
| Misc |
Non-Cargo Vessel Facility Fee less than 60M LOA |
Auckland |
Terminal, Multi-Cargo |
$631.00 per Day |
- |
| |
Applicable anytime a vessel is not working cargo. Charged in addition to marine layby costs. |
| Misc |
Non-Cargo Vessel Facility Fee greater than 60M LOA |
Auckland |
Terminal, Multi-Cargo |
$9.85 per Mtr / day |
- |
| |
Applicable anytime a vessel is not working cargo. Charged in addition to marine layby costs. |
| Containers |
Infrastructure Levy Fergusson Container Terminal |
Auckland |
Terminal |
$50.00 per TEU |
- |
| |
Applied to Laden Imports and Exports handled at the Fergusson Container Terminal. Charged per load or discharge move. Any further adjustment will be given 60 days notice. |
| General Cargo |
Infrastructure Levy - Bulk/Breakbulk (includes Vehicles >20m3) |
Auckland |
Multi-Cargo |
$0.30 per tonne / m3 |
- |
| |
Applied to all import and export cargo handled at Multi-Cargo Terminal. Charged as tonne or m3, whichever is greater. 1 tonne/m3 minimum applies. |
| Vehicles |
Infrastructure Levy - Cars <20m3 |
Auckland |
Multi-Cargo |
$5.00 per Unit |
- |
| |
Applied to all import and export cars handled at Multi-Cargo Terminal |
| Misc |
Outward Cargo Reports |
Auckland |
Terminal |
|
- |
| |
Please refer to Port Connect for charges |
| Misc |
Power supply |
Auckland |
Terminal, Multi-Cargo |
$83.00 per Cont / day |
- |
| |
Excluding monitoring at Multi-Cargo. Includes monitoring at Fergusson Terminal. Power is charged from discharge/receival date until the container is loaded on a truck, train or vessel. Transhipment power from discharge date to be charged to the outbound carrier. |
| Misc |
Authority to Work Permit - New & Renewal of Application |
Auckland |
Terminal, Multi-Cargo |
$775.00 per Application |
- |
| |
Applicable to new (or renewal of) application. Charged for processing the application to obtain 'Authority to Work' permit at Port of Auckland. Valid for 2 years. |
| Misc |
Credit and Rebill |
Auckland |
Terminal, Multi-Cargo |
$209.00 per Invoice |
- |
| |
Customer(s) request to credit an invoice and rebill another party. |
| Misc |
Security Access Card |
Auckland |
Terminal, Multi-Cargo |
$100.00 per Card |
- |
| |
|
| Misc |
Replacement Security Access Card |
Auckland |
Terminal, Multi-Cargo |
$100.00 per Card |
- |
| |
|
| Misc |
CCTV Footage - 1st 90 mins |
Auckland |
Terminal, Multi-Cargo |
$183.00 per 1st 90 mins |
- |
| |
Charge to search CCTV footage on request up to 90 minutes |
| Misc |
CCTV Footage - after 90 mins |
Auckland |
Terminal, Multi-Cargo |
$136.00 per Hour |
- |
| |
Charge per hour if search goes over the initial 90 minutes |
| Misc |
CCTV Footage - USB |
Auckland |
Terminal, Multi-Cargo |
$22.00 per Unit |
- |
| |
Provide USB of the footage |
| Misc |
Nest Flat Racks |
Auckland |
Terminal, Multi-Cargo |
$75.00 per TEU |
- |
| |
Movement in yard; erecting/dismantling; covering/uncovering; strapping/unstrapping; plus 1 labour hour (min) will apply |
| Misc |
Adjust Flat Rack Ends |
Auckland |
Terminal, Multi-Cargo |
$83.00 per Unit |
- |
| |
Raising or lowering of flat rack ends, charged per unit. Two internal movements may be charged in addition |
| Misc |
Add DG Labels or Seal |
Auckland |
Terminal |
$83.00 per Cont |
- |
| |
Adding DG Labels or Seal to a container. Charged per unit. Two internal moves will be charged in addition |
| Misc |
Photos taken |
Auckland |
Terminal |
$41.00 per Cont |
- |
| |
Photos of a container requested i.e. for damage or seal number confirmation. Charged per unit. Two internal movements will be charged in addition. |
| Misc |
Hoist Hire - 0 to 12 Tonne |
Auckland |
Multi-Cargo |
$127.00 per Hour |
- |
| |
Hourly hire of hoist. Driver not supplied |
| Misc |
Hoist Hire - 12 to 34 Tonne |
Auckland |
Multi-Cargo |
$254.00 per Hour |
- |
| |
Hourly hire of hoist. Driver not supplied |
| Misc |
Concrete Blocks |
Auckland |
Multi-Cargo |
$106.00 per Block / day |
- |
| |
Containment of cargo and/or delineation. Movement of blocks charged by third party stevedore |
| Misc |
Facility Fee per 8hr Period |
Auckland |
Multi-Cargo |
$1592.00 |
- |
| |
For the use of the permitted area to conduct permitted activity such as loading, unloading boats, drone operations etc |
| Misc |
Land/Take off Helicopter |
Auckland |
Multi-Cargo |
$5408.00 per Day |
- |
| |
Reservation and allocation of permitted area to conduct helicopter landing and take offs. Minimum charge is one day - pro rata thereafter in 12hr multiples |
| Misc |
Spill Absorbent |
Auckland |
Terminal, Multi-Cargo |
$80.00 per Bag |
- |
| |
Replacement of spill absorbent bags |
| Misc |
Security Guard (excl public holidays) |
Auckland |
Multi-Cargo |
$78.00 per Hour |
- |
| |
Hire of Security Guard |
| Misc |
Security Guard - public holiday |
Auckland |
Multi-Cargo |
$156.00 per Hour |
- |
| |
Hire of Security Guard |




